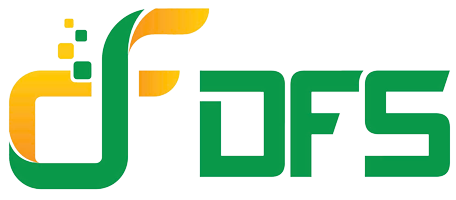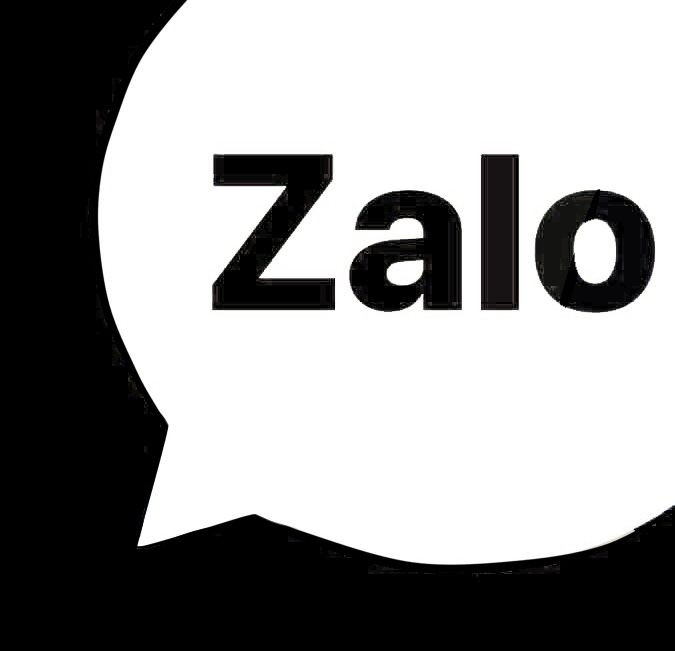DFS offers three tiers of design services—conceptual (basic), detailed engineering, and construction drawings—each developed to strict technical standards. We leverage modern platforms (AutoCAD, BIM, Revit, etc.) to deliver drawings that are compliant, buildable, and operable, optimizing costs and ensuring client satisfaction. Our service scope includes:
-
Master Planning and Technology Design: We develop the overall plant layout, including the placement of key structures and technology lines. This helps shape the investment scale, establish a rational site layout, and optimize construction cost.
-
Detailed Technical Design: We produce detailed drawings for mechanical–electrical–control–fire protection systems. Specialized design software is used to simulate structural systems, medium and low-voltage electrical systems, SCADA, etc., ensuring compliance with both Vietnamese and international standards such as QCVN, TCVN, and IEC.
-
Construction Drawing Design: We develop comprehensive and detailed designs for all systems and equipment to support actual construction, ensuring accuracy, safety, and material efficiency. The full construction documentation package includes technical drawings, detailed descriptions, and installation guides. These documents are prepared in accordance with requirements for inspection and project handover, facilitating timely execution and achieving the desired quality outcomes.
Projects implementation experiences:

 Tiếng Việt
Tiếng Việt Tiếng Anh
Tiếng Anh
